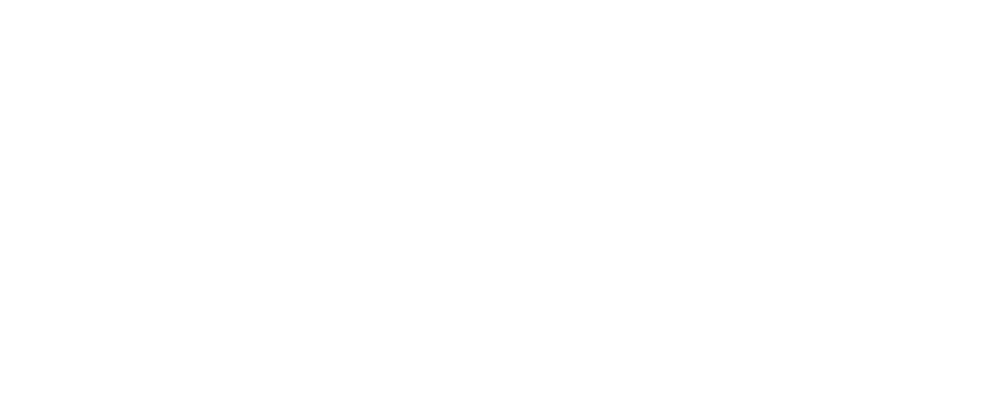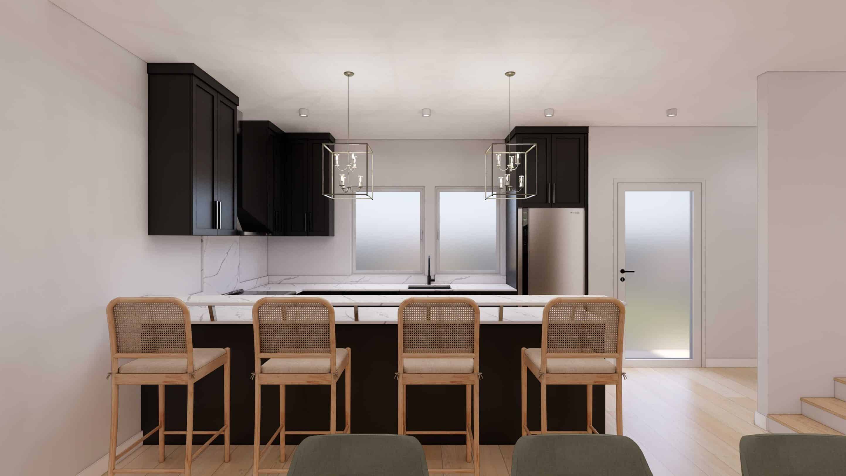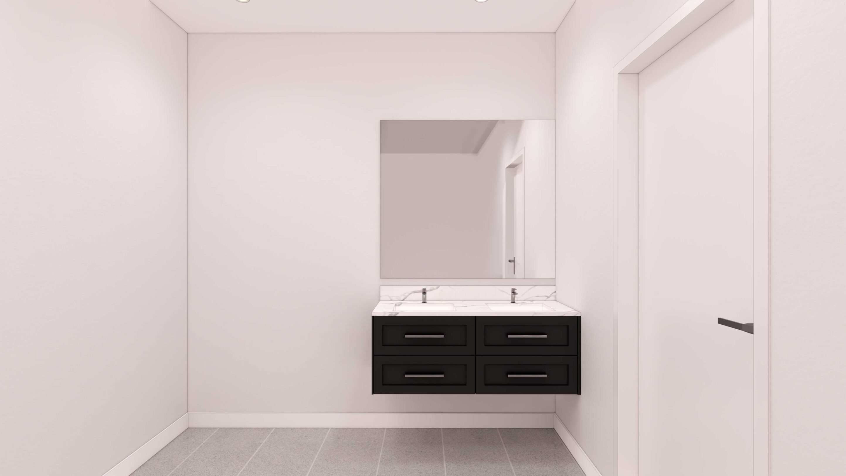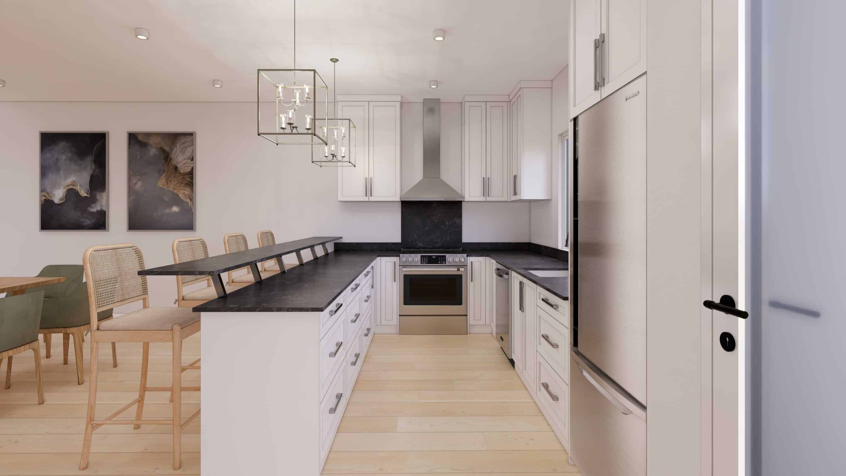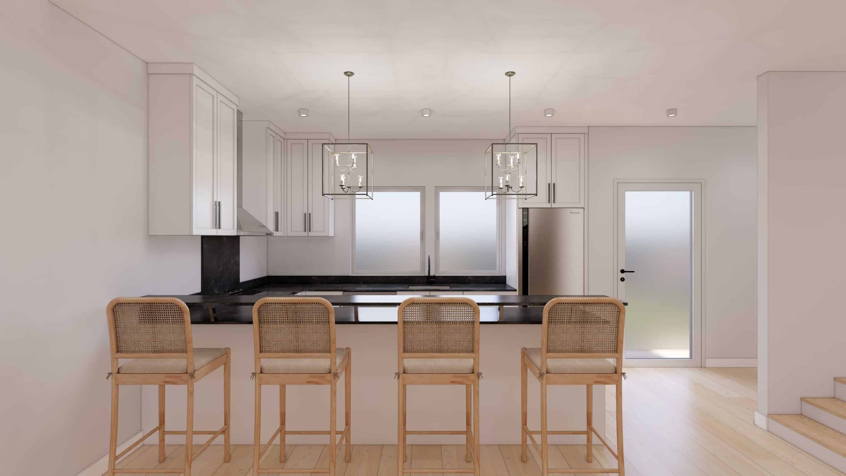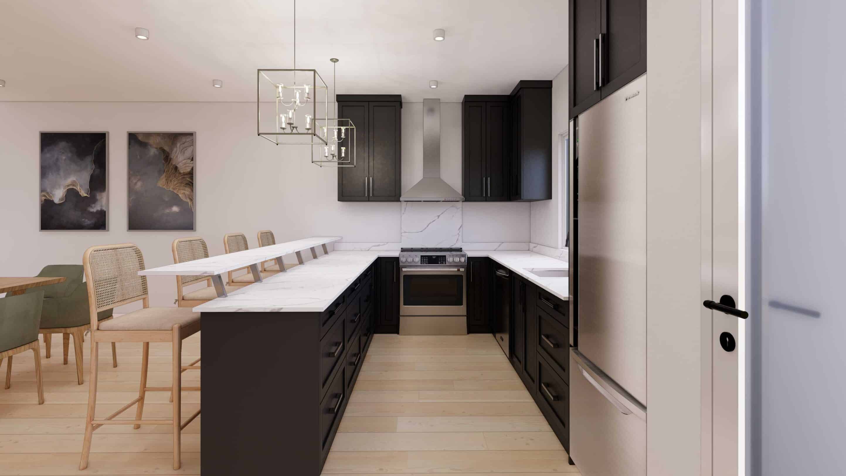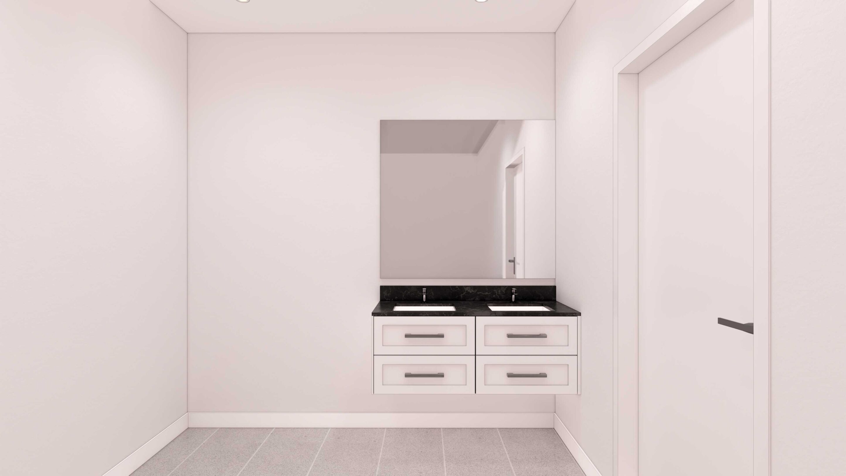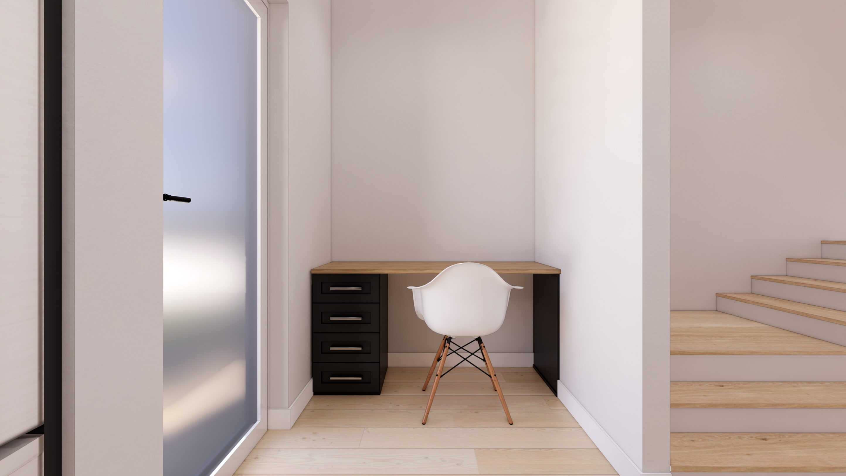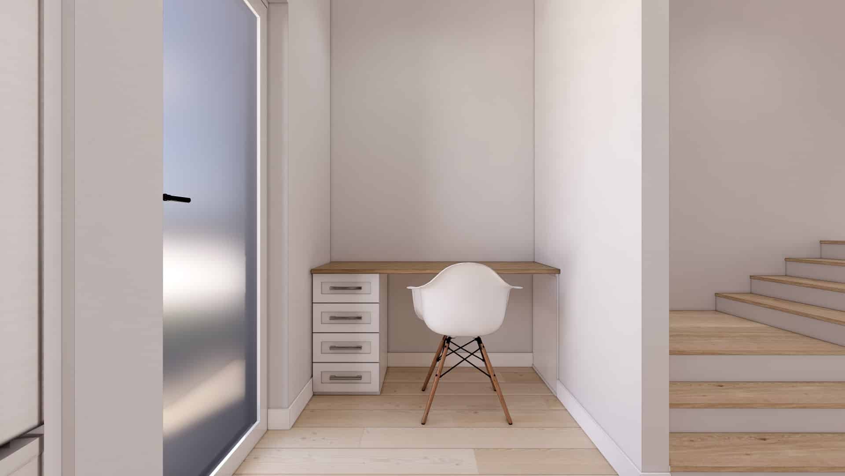Townhouses
Phase Two available now
Caribou
Townhouse
Enclosed area
| MAIN FLOOR | 660 SQ.FT. |
| SECOND FLOOR | 620 SQ.FT. |
| THIRD FLOOR | 620 SQ.FT. |
| TOTAL – MAIN HOME | 1900 SQ.FT. |
![image000000[1]](https://stokedliving.ca/wp-content/uploads/2024/04/image0000001.jpg)
THE Carbiou
floorplan
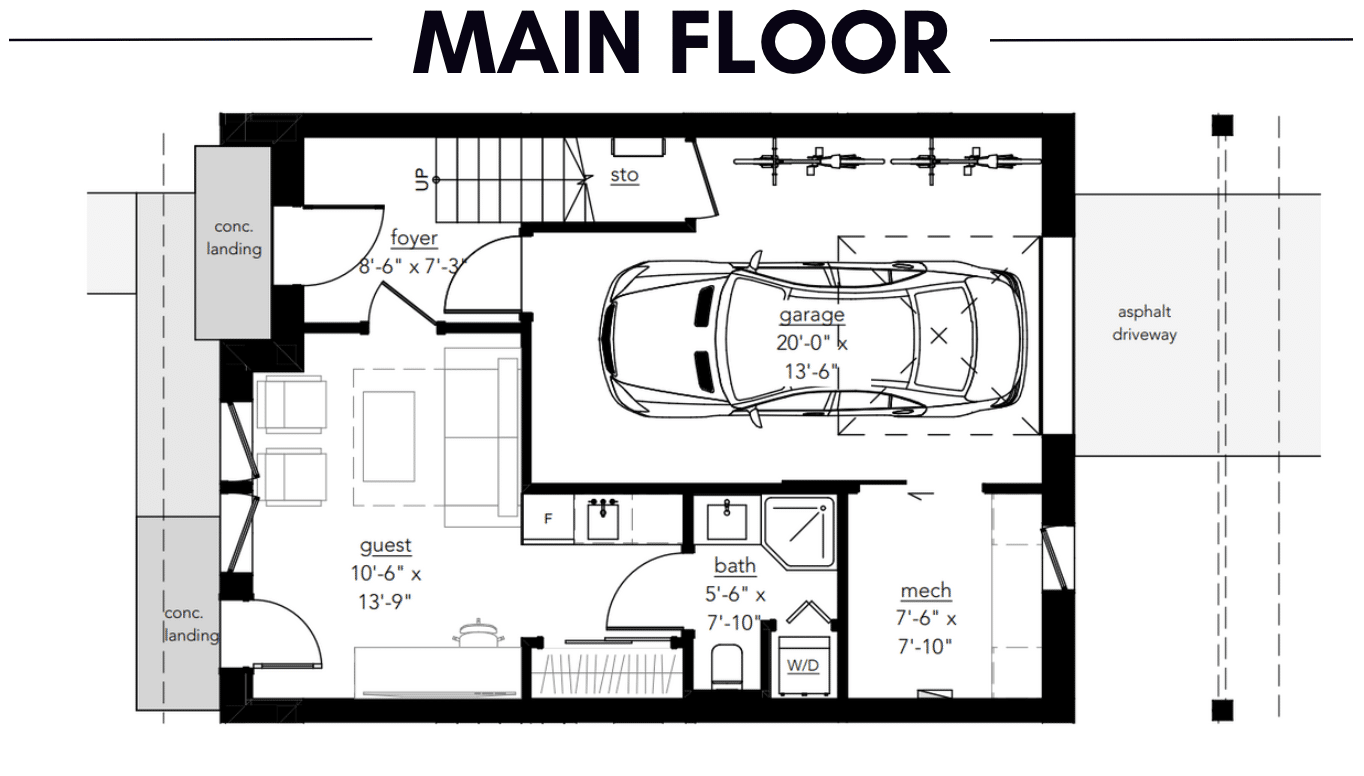
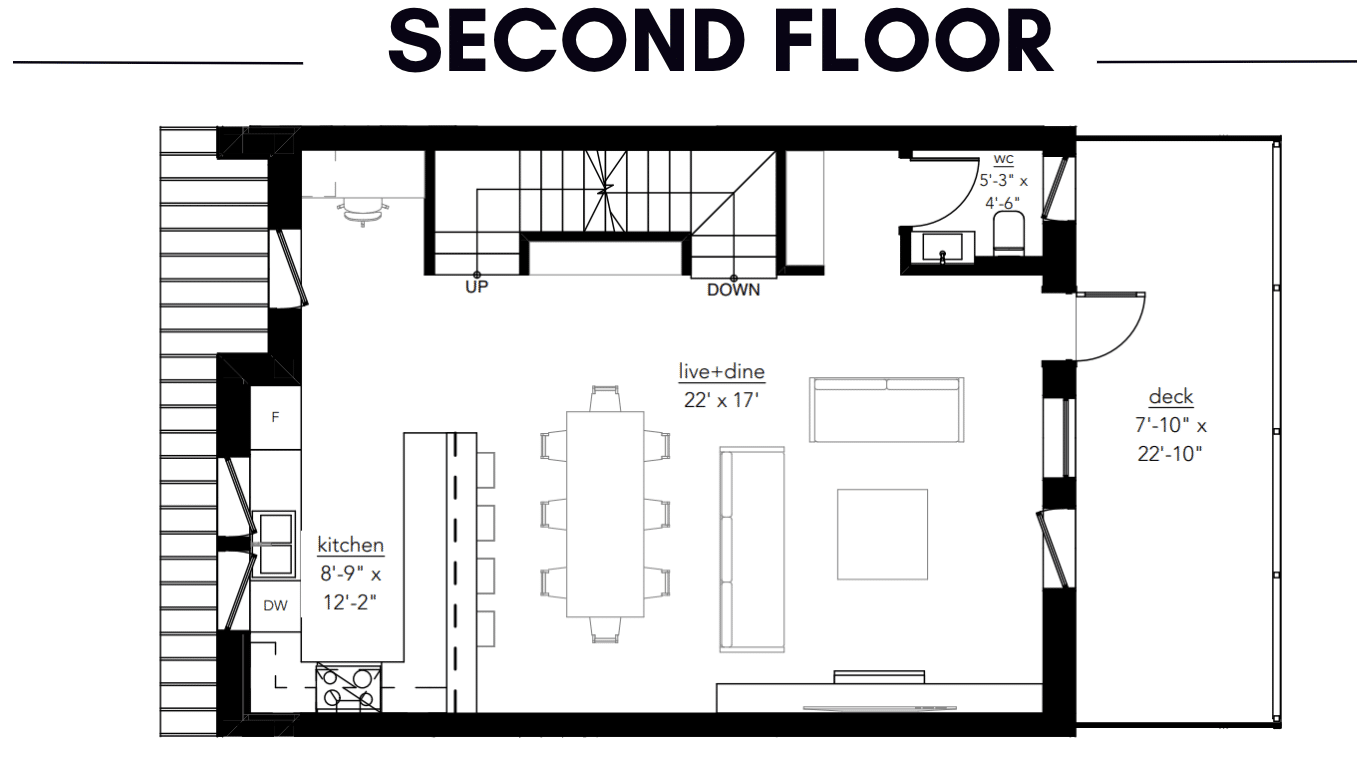
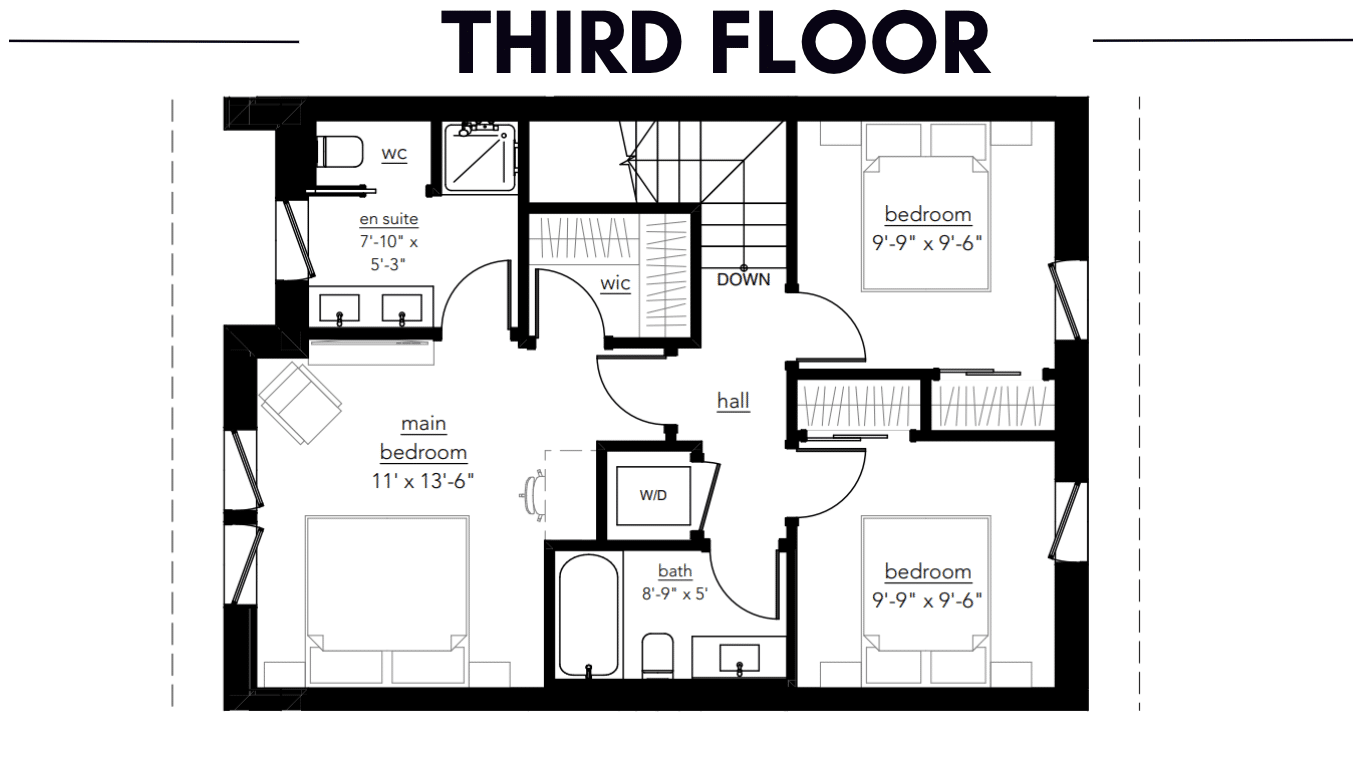
Interior details
*The developer reserves the right to change or modify the offer, features, specifications, and floorplans without prior notice.
All amenities are planned and are subject to change without notice. E&OE.
Exterior details
- FINISHES, WALLS:
- Long lasting & maintenance free Hardie board.
- ROOFING:
- Architectural asphalt shingles, upper roof.
- Standing seam metal, lower roof.
- Snow stops.
- Gutters and downspouts, aluminum.
- WINDOWS:
- Triple glazed super energy efficient windows
- Maintenance free aluminum cladding exterior
SOLD OUT
THE Wolfpack
Townhouse
Enclosed area
| MAIN FLOOR | 950 SQ.FT. |
| SECOND FLOOR | 900 SQ.FT. |
| TOTAL – MAIN HOME | 1,850 SQ.FT. |
THE wolfpack
floorplan
MAIN FLOOR
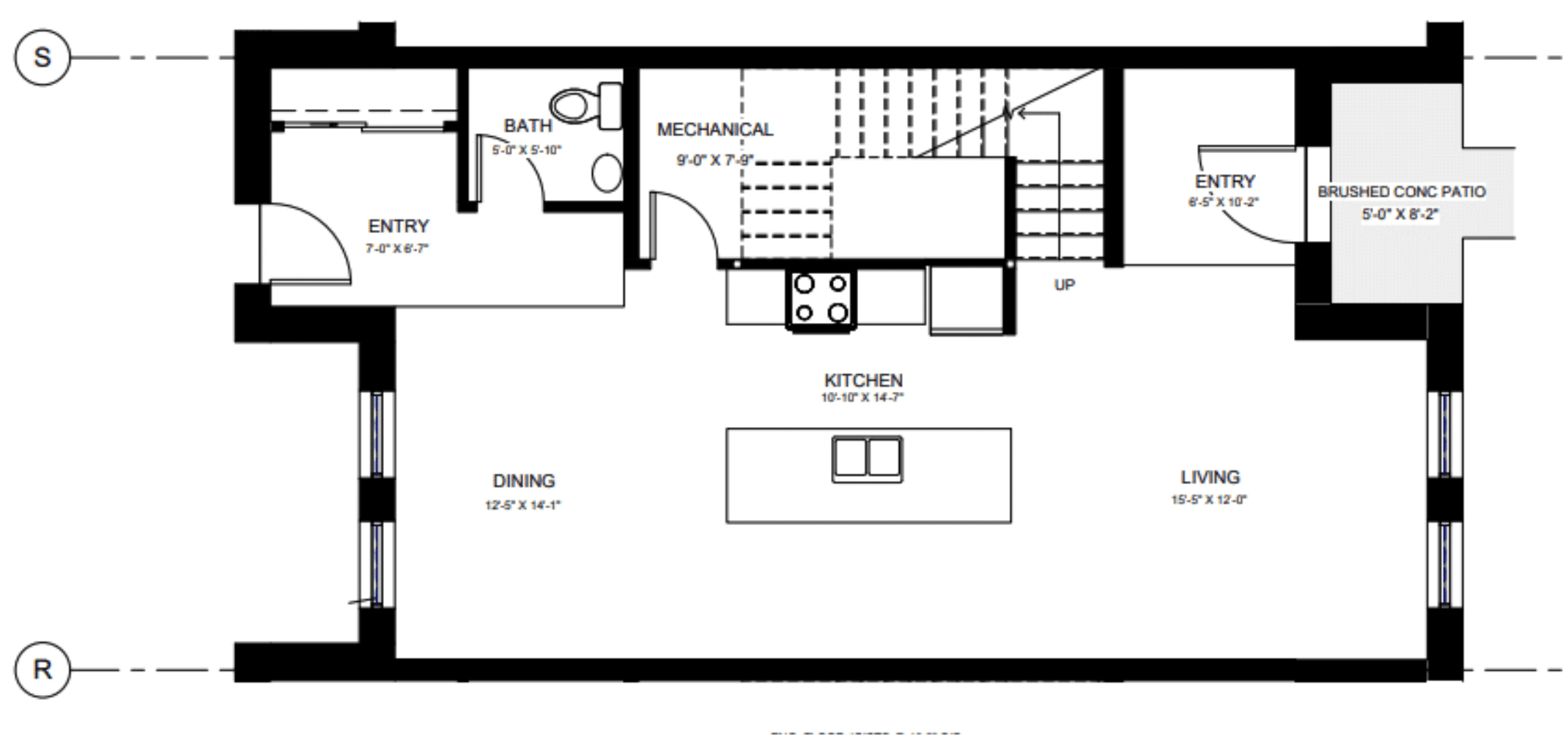
second FLOOR
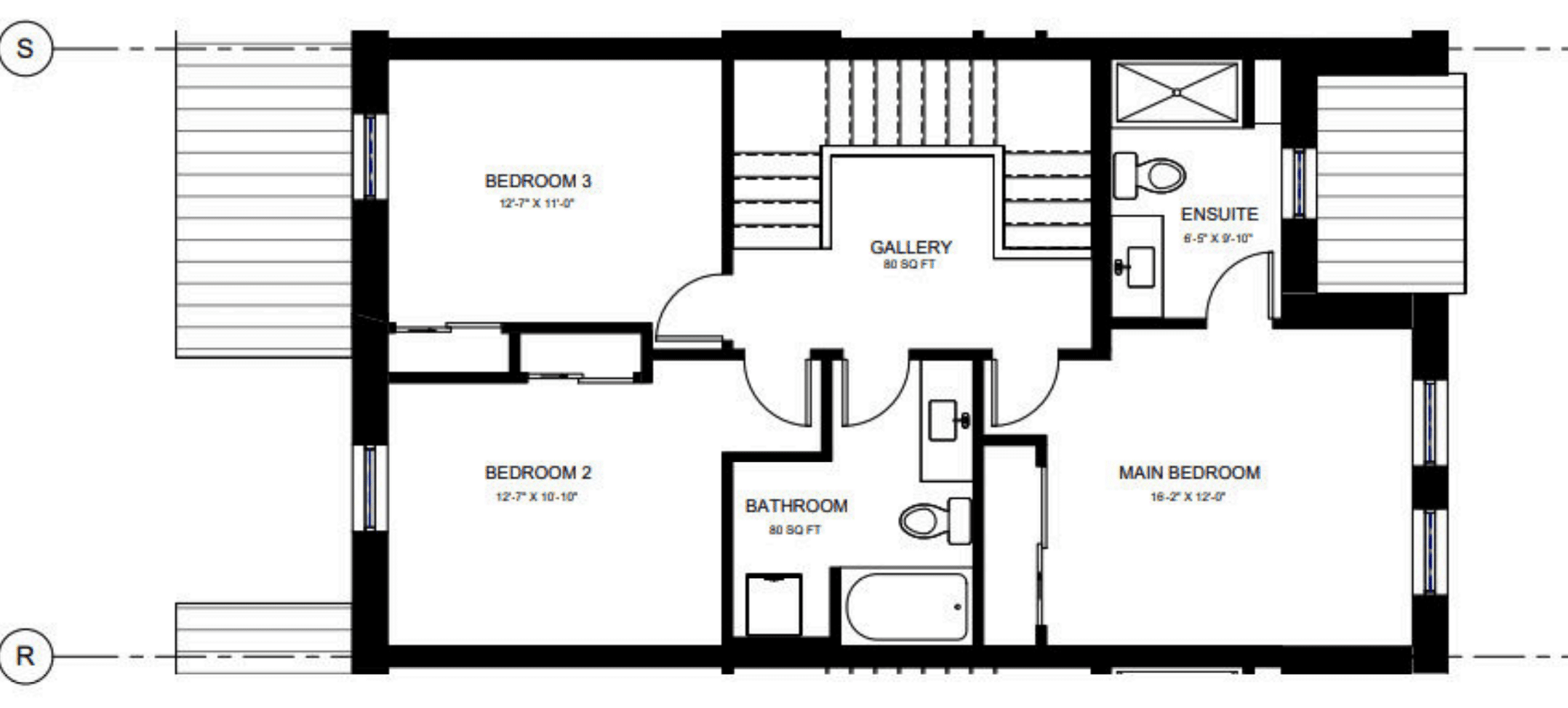
We know it’s hard to imagine how the neighbourhood will look when you drive by now and see all the construction – so we wanted to start to help you envision it!
All Homes Will Have:
→ Fully Landscaped Lots
→ Sod (not seed)
→ Shrubs
→ Trees you can see from every window!
